Amelia Hammersmith House
1702 DePauw Avenue
New Albany, IN 47150
|
$325,000
|
The DePauw Avenue neighborhood was primarily developed in the 1920s and 1930s on the site of the summer estate of businessman and philanthropist Washington C. DePauw, which had been destroyed by a tornado that devastated much of the city in 1917.Charles and Amelia Hammersmith purchased this lot from Letitia DePauw -the daughter-in-law of Washington C. DePauw - in July 1919. Mr. Hammersmith was a farmer on Grant Line Road, in close proximity to Jolissaint Avenue. Before the Hammersmiths could have their home built, Charles passed away in June 1922 at age 66. Amelia continued with plans to build, however, and by the time the 1925 New Albany
City Directory was printed, Mrs. Hammersmith was residing here. Sadly, Amelia only lived here a short period of time before expiring in February 1927.
The house became property of the Hammersmiths’ adult children, who continued to own it and use it for rental property. By August 1941, Mrs. Henry J. Nagel, one of the Hammersmiths’ daughters, bought out her other siblings’ interests in the house, and continued to use it for investment purposes.
In March 1952, the house was sold to the Chester Hosea family. This began a series of owners through the 1950s and 1960s including: Adolph Schaaf, Joseph Masey and George Wirth.
The Amelia Hammersmith House is a one- and one-half story, frame, dormer-front bungalow. It offers 2040 square feet of living space, including four bedrooms and two full bathrooms. The front elevation of the house is marked by a full-width porch with square corner columns of rock-faced concrete block, connected by arched frame supports and a solid rock-faced concrete block railing.
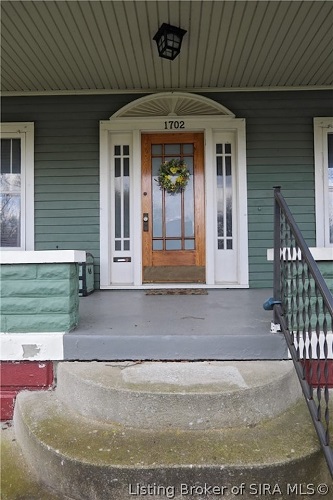
The entrance is a focal point of the front façade, with an original nine-light glass and wood door with six-light sidelights, topped by an original wood surround with a sunrise pediment. The side-gabled roof shows evidence of the knee braces that were once found under the wide eaves. The home retains its original weatherboard siding and original multi-light wooden windows.
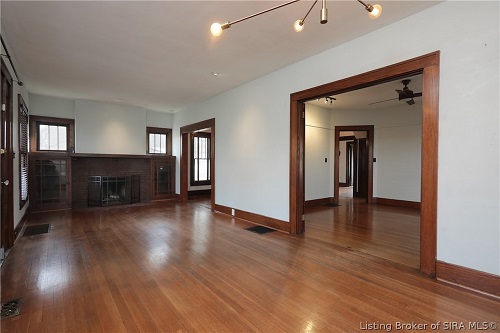
The front door opens into a large living room with hardwood flooring, which runs the width of the house. Simple, original woodwork is found here and throughout the house, and original two-panel doors also remain. One end of the living room is dominated by a fireplace with a textured brick mantel topped by a heavy wood mantel shelf set on brackets. The fireplace is flanked by glass-front bookcases. A cozy family room off the living room offers the perfect spot for watching TV or locating a home office.
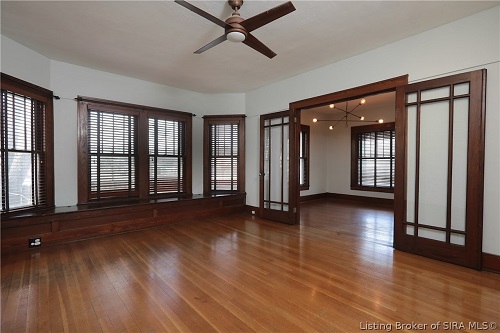
Craftsman-style French doors open from the living room to a spacious dining room. The hardwood floors continue into this room, which includes a bay window with a window seat.
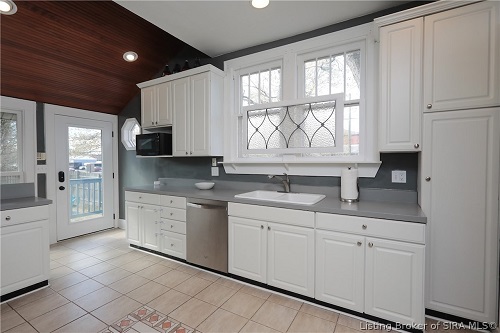
The large kitchen at the rear of the house has been updated, and offers lots of cabinet space, stainless steel appliances and a breakfast bar. One bedroom is located on the main level of the house: it has hardwood flooring and includes a good-sized closet. The full bathroom is a vintage gem, with natural-finish wainscoting, basketweave floor tile, an original medicine cabinet, and a vintage bathtub and pedestal sink.
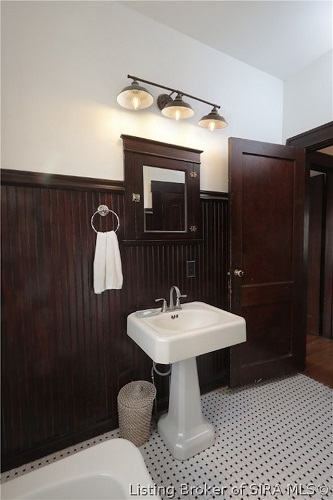
An enclosed staircase leads to the second floor, which includes a vintage slipper-style light fixture in the center hall. Three bedrooms are found on this level, as well as a tastefully updated full bathroom. The rear bedroom includes a large closet built under the ceiling angles and has hardwood flooring. The third and fourth bedrooms are connected, and both also have hardwood flooring.
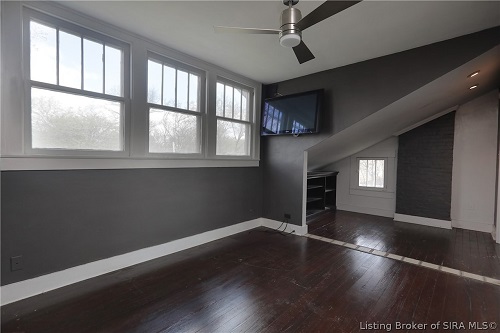
The larger bedroom – in the front dormer – also includes a large walk-in closet as well as a built-in shelves in a sitting area. The home sits on a full, unfinished basement that includes a laundry area, a workshop space and plenty of storage.
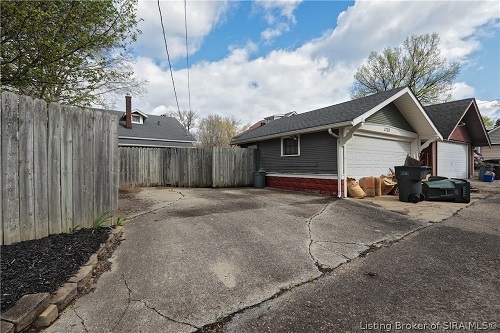
The home sits on a corner lot with mature trees and a fenced back yard. An original, two-car garage with a rock-faced concrete block foundation and an exterior of weatherboard siding is located at the alley. Ornamental knee braces frame the overhead door, and may provide a model for the brackets that once graced the house. Two additional off-street parking places are found in a paved area adjacent to the garage.
Because the Hammersmith House is listed in the National Register of Historic Places as a contributing part of the DePauw Avenue Historic District, the owner would be eligible to take advantage of tax credits to help recoup 20% of qualified rehabilitation costs. More information is available at
https://www.in.gov/dnr/historic-preservation/financial-assistance/residential-tax-credit/.

