Ben Cline, owner of a local lumberyard and a builder, constructed two houses on this lot owned by Thomas Armstrong in 1867. Armstrong, his wife Emma, and their three children occupied this house, while other family members lived in the other home. This latter home had been moved by the time of the printing of the 1871-72
New Albany City Directory, to a lot on East 5
th Street near Elm Street.
Thomas Armstrong was one of the city’s most prominent businessmen. He served as general freight agent for the Louisville, New Albany and Chicago Railroad before getting involved with the grain and milling business. After working with several other, established mills, he founded the New Albany Milling Company at State and West Elm streets in downtown New Albany.
Armstrong was also active in the community and the local Republican Party and was elected mayor in 1894, serving one term. He also served as a member of the New Albany School Board of Trustees before passing away in March 1917. His widow, Emma, remained in the house with daughters Kate – who worked with her father at the milling company – and Julia, a teacher at the DePauw Free Kindergarten. The last surviving member of the family, Julia, passed away in August 1974, ending over a century of residency here by the Armstrong family. The current owners purchased the home from the Armstrong heirs in 1975 and have carefully rehabbed and maintained it during their ownership, residing here for about a decade before converting it to an architectural office.
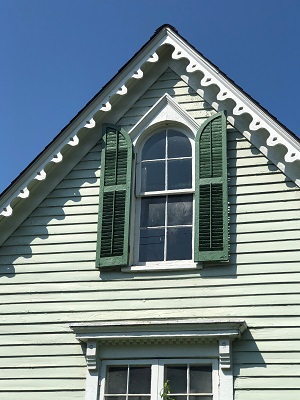
Much larger than it appears from the exterior, the Armstrong House offers almost 2800 square feet of living space on two levels, including four bedrooms and one bathroom as currently configured. The house is the city’s finest and most intact example of the Gothic Revival style, displaying the steeply-pitched roof, extensive vergeboard and lancet window typical of the style. It features a gabled roof with multiple cross gables, adorned with multiple tall, brick chimneys topped by chimney pots. Vergeboard with a cut-out detail accents the roof overhang. A porch runs along the south side of the house, with chamfered posts with unusual stylized capitals and a bracketed cornice. The house retains its original multi-light wooden windows – some with wooden shutters – and clapboard siding.
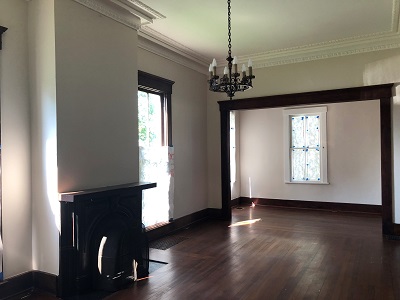
Three matching doors – ¾ lite with a panel below, topped by a transom – provide entry from the porch. A large, sunny sitting room runs along the south side of the house, with the focal point a fireplace with a cast iron mantel with fine Eastlake painting. An ornate plaster cornice with an egg-and-dart motif also embellishes this space.
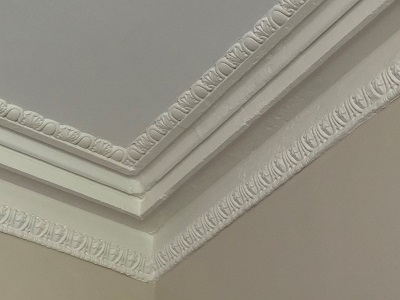
Original fir flooring remains in this room as it does through most of the main level, and original woodwork and several vintage light fixtures also remain throughout. Folding French doors allow access from the sitting room to the dining room, which is illuminated by a pair of leaded glass windows, with clerestory windows above.
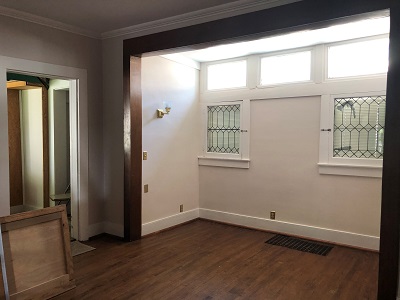
The floors in this spacious room are maple. The adjacent kitchen is ready to be finished as the new owner desires. Spacious and sunny, it features a vaulted ceiling and an L-shaped island, and also includes laundry hook-ups in a separate space.
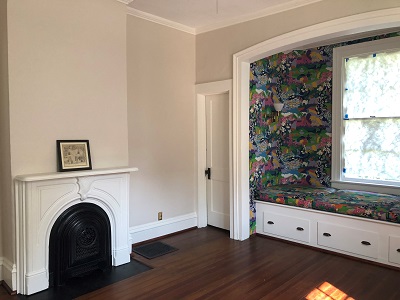
The projecting front wing of the house, historically used by the Armstrongs as a library, now houses a bedroom. It includes a large alcove with a window seat, and also features a fireplace with a cast iron mantel. An updated, Jack and Jill bathroom separates this bedroom from the other bedroom on the main level.
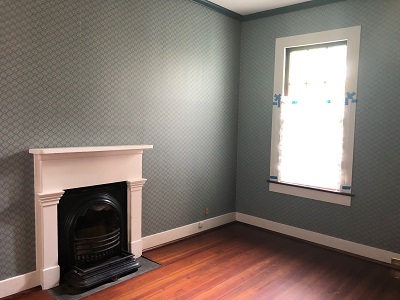
This second bedroom also has a fireplace – here with a wooden mantel – as well as original built-in cabinetry. This cabinetry provided the template for a wall of built-in cabinets that the current owners have carefully added in the entry hall.
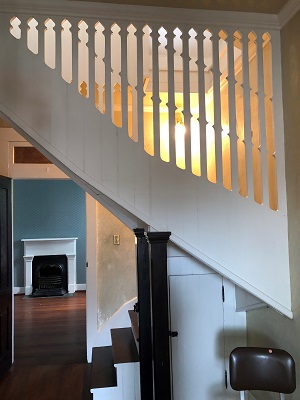
An unusual, winding staircase leads upstairs from the central stairhall. One large bedroom is located at the rear of the house, with a painted hardwood floor, a vaulted ceiling and a simple wooden mantelpiece affixed to one wall.
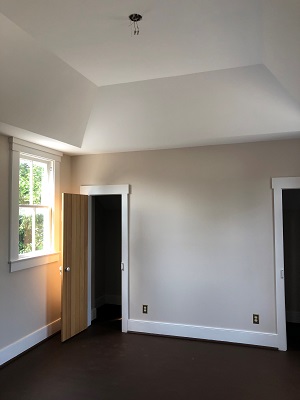
The room offers lots of storage, with a walk-through closet and a separate, wood-lined attic area. An adjacent, good-sized room with interesting ceiling angles has had the plumbing roughed in to allow a bathroom on this level. The front facing wing contains the second upstairs bedroom, with windows extending to floor level providing lots of natural light.
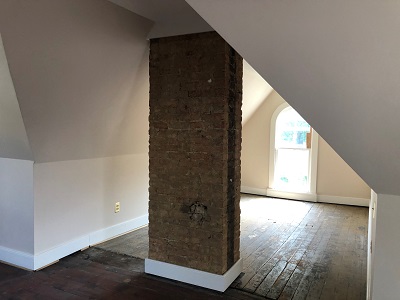
A brick chimney stack extending through space provides a visual accent and physical separation for the space. The second level also includes a cozy dormer perfect for use as a reading nook or work space.
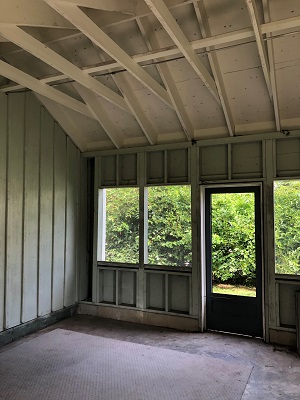
A large, screened breezeway separates the kitchen from the garage, providing an inviting three-season space. Stones from the original Armstrong mill were utilized on the lower wall of the structure when it was rebuilt on its original footprint by the current owners. The one car, block garage includes plenty of space for a work bench, as well as storage upstairs.
The Armstrong House is listed in the National Register of Historic Places as a contributing part of the East Spring Street Historic District. Therefore, the owner would be eligible to take advantage of tax credits to help recoup qualified rehabilitation costs. For more information, visit
https://www.in.gov/dnr/historic/3679.htm. The neighborhood is also a locally designated historic district. Because of this local designation, any exterior alterations must be reviewed and approved by the New Albany Historic Preservation Commission. For more information about the NAHPC and a copy of the City of New Albany Design Guidelines for the local historic districts, please visit
www.newalbanypreservation.com.

