Phelps-Day-Shrader House
1515 East Spring Street
New Albany, IN 47150
|
$250,000
|
This gable-front home is believed to have been constructed circa 1885. Little is known about its earliest history, but it appears on the 1891 Sanborn Fire Insurance map, the earliest one of these maps to include this portion of Spring Street. Another frame home with the same footprint was located immediately to the west, in what is now the vacant side yard for this home, and the two may have been built together by the same developer.
By 1901, Cavalla W. Phelps, a travelling agent with the New Albany Hosiery Mills, was occupying the house and remained through 1916. Dentist Frank E. Day and, later, engineer Cook Day were residents of the home from 1917 through 1924.
By 1925, Mrs. Clara Shrader was residing here, followed by John W. Shrader in 1929 through 1938. Mr. Shrader’s occupation was listed as “carpenter” in the
New Albany City Directory. During the late 1930s through the late 1940s, J. Fred Tinius lived here, and also had his upholstery business in this location. The home has had a number of owners in the years since.
The Phelps-Day-Shrader House offers 1603 square feet of living space, including three bedrooms and two full bathrooms. A deep porch supported by tapered piers runs across the front elevation and wraps around one side.
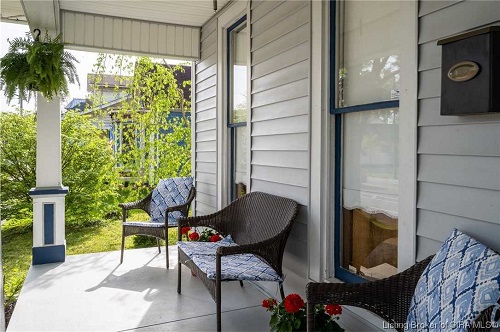
Cornice returns accent the front gable and cross gables on the otherwise fairly simple exterior. The home is currently clad in vinyl siding, but original clapboard may be present underneath. Among the many updates within the past five years are a new roof, new HVAC system, new plumbing and a new hot water heater, new electrical, new sump pump and a new sewer main to the street.
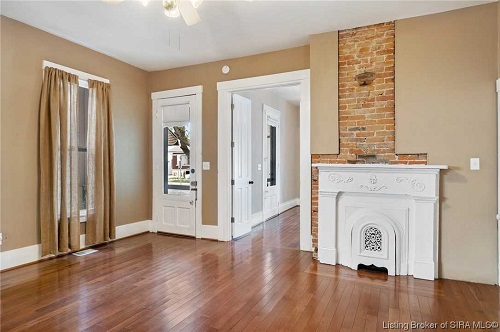
A period front door – with a large lite over two panels – opens into the spacious living room. Original woodwork, newer hardwood floors, and high ceilings are on display here and throughout the first floor. The focal point of the room is a fireplace with an ornate mantel, with a portion of the brick chimney exposed above.
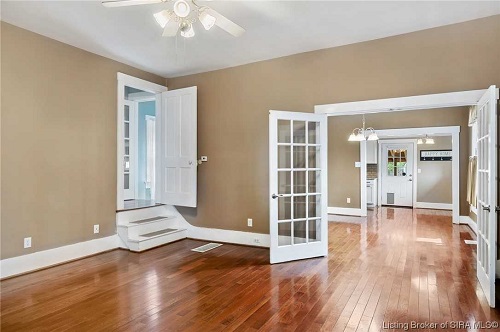
French doors separate this space from the dining room, which includes a nook with built in shelving perfect for a work space. The adjacent kitchen – which includes an eat-in area – has been completely updated with custom cabinets, granite countertops, new lighting and stainless steel appliances.
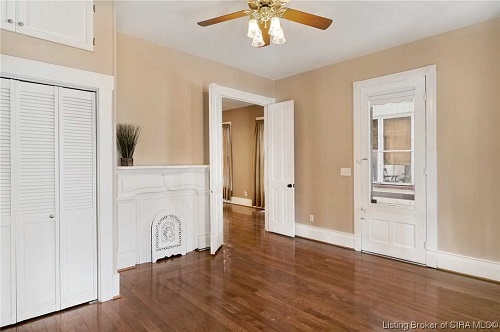
The primary bedroom is also located on the first floor, and it too includes a fireplace, here with a paneled iron mantel and an intricate metal cover. A full bathroom and a laundry room are also located on the main level.
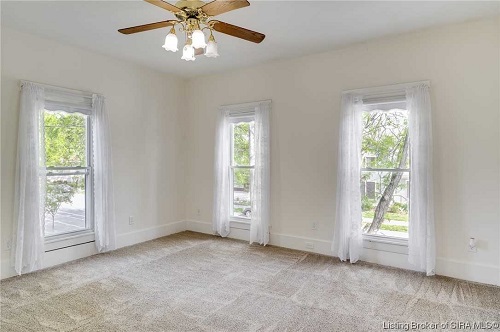
A wide, enclosed staircase leads upstairs. Two additional bedrooms are found here, both of which are carpeted. A second, updated full bathroom is also on this level.
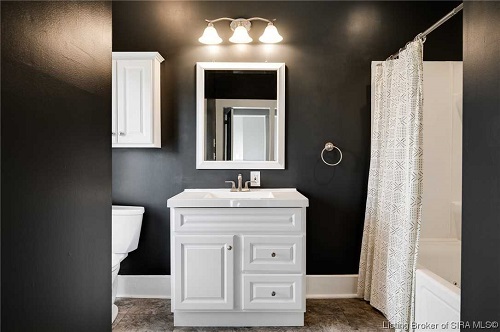
The home sits on a double lot with many mature trees. A covered patio offers a private location to enjoy the fenced back yard in any weather. A grassy area at the alley provides an off-street parking area and a potential garage location, while a shed provides outdoor storage.
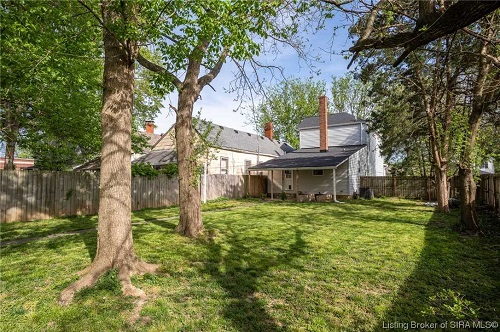
This portion of East Spring Street is listed in the National Register of Historic Places; therefore, the owner of the Phelps-Day-Shrader House would be eligible to take advantage of tax credits to help recoup qualified rehabilitation costs. For more information, visit
https://www.in.gov/dnr/historic-preservation/help-for-owners/financial-assistance/rehabilitation-credit/. The neighborhood is also a locally designated historic district. Because of this local designation, any exterior alterations must be reviewed and approved by the New Albany Historic Preservation Commission. For more information about the NAHPC and a copy of the City of New Albany Design Guidelines for local historic districts, please visit
www.newalbanypreservation.com.

