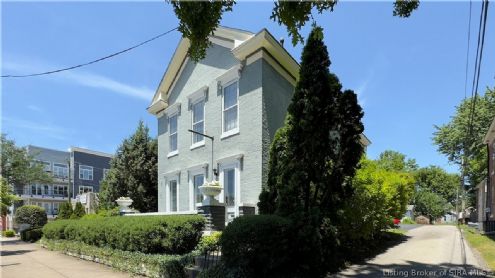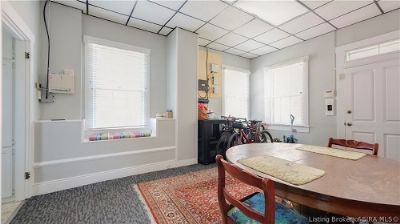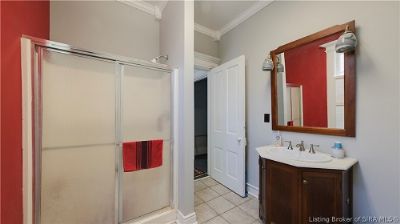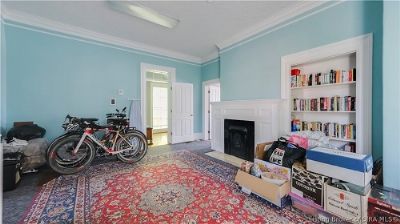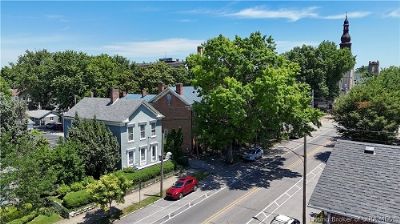Fawcett-Conner-Clapp House
611 East Spring Street
New Albany, IN 47150
|
$384,900
|
Elwood Fawcett purchased this property in February 1864 for $1,200.00. Mr. Fawcett was a bookkeeper for Peter Mann, proprietor of the City Flour Mills. He later would enter into a business partnership with John Mann to establish the wholesale grocery concern of Mann & Fawcett, located on State Street in downtown New Albany.
In November 1886, Elwood and his wife Helen sold the house to James W. Conner, Jr. and his wife Josephine for $2,350.00. The Fawcetts moved to the Guest House at 904 East Spring, which they had purchased a few years earlier. Mr. Conner was a stationer and publisher of the Saturday Herald. By 1895 he also was partners with Morris Slider in the coal company of Conner & Slider.
Levi and Belle Clapp were the next owners of the property. Originally from Nabb, Indiana, the Clapps purchased the home in February 1901 for $3,000.00. The Clapps owned two farms, a sawmill and a lumber business in Scott County, and were also involved in real estate. Mr. Clapp died in April 1912 and his widow remained in the house until around 1920.
The Fawcett-Conner-Clapp House offers 2312 square feet of living space, including three bedrooms and one and a half bathrooms. The home was built during a transitional period, as the Greek Revival style was waning and Italianate-style architecture was on the rise, and the exterior exhibits elements of both styles. The gable-front form, cornice returns and corbelled brick cornice are all typical of the Greek Revival, while the window hoods and the bay window on the west elevation are more Italianate features.
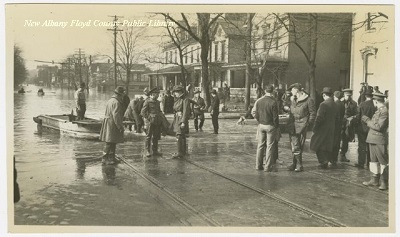
The home once had a full-width front porch – as seen in the photo above from the 1937 flood (home is second from right) – but the roof structure has been removed, creating a patio ringed by decorative concrete block walls. The home’s exterior is primarily brick, with a rear addition clad in shiplap wood siding. Many of the original six-over-six wooden windows remain, although some have been replaced with new wooden windows that maintain the original openings.
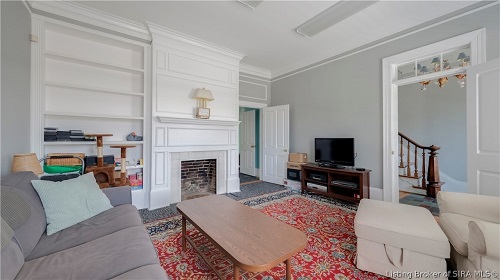
The front door, which features a modern leaded glass window, opens into a large stair hall that displays the tall ceilings, hardwood flooring and fine mouldings found throughout the house. The bright and spacious front parlor features original wide plank flooring beneath the carpet. The focal point of the room is the fireplace, which has a paneled mantel and overmantel, and features a built-in bookcase to one side.
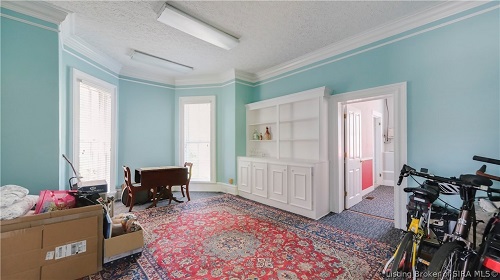
Carpet has also been added in the adjacent dining room, which also includes a fireplace and built-in bookcase, as well as more built-in storage. At the rear of the house, a carpeted, modern kitchenette and break room have been created in what was likely the original kitchen. A modern half bathroom is also found on this level.
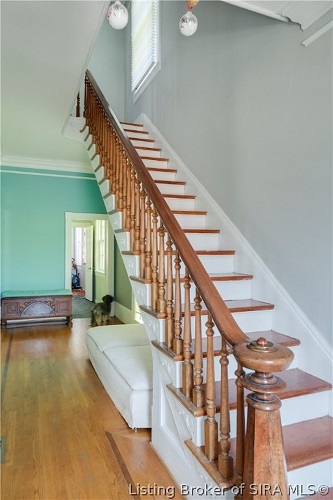
The original staircase – with an octagonal, walnut newel post and turned oak balusters – leads from the entry to the second floor. Three bedrooms and a full bathroom are found on this level, which retains its original four-panel doors and original woodwork throughout.
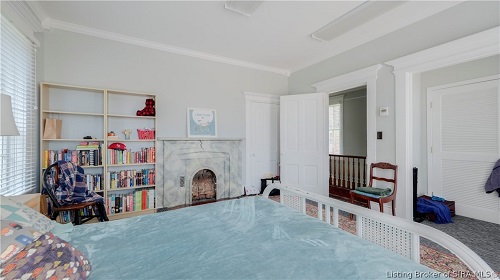
The front bedroom includes a fireplace with a simple wooden mantel with a slight ogee-arch design, now faux-finished to resemble marble. A small sitting or dressing area is also attached to this room, which includes a closet.
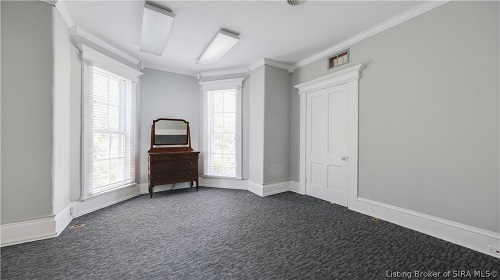
The second bedroom incorporates the bay window and also includes a closet, and all three bedrooms have wide plank flooring beneath the carpet. A small bonus room is situated between the two rear bedrooms, and could be utilized as another bathroom, or as a den or playroom. The roomy, updated full bathroom adjoins one bedroom, and also opens into the hallway.
The home sits on a partial basement. A paved parking lot is located to the rear of the building.
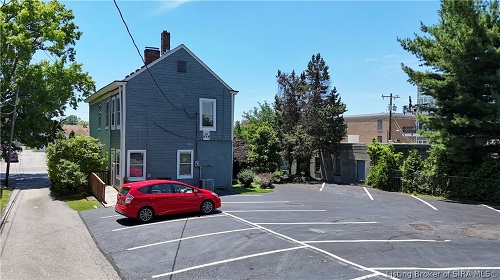
The Fawcett-Conner-Clapp House is located within the locally-designated East Spring Street Historic District; therefore, any exterior alterations must be reviewed and approved by the city’s Historic Preservation Commission. For more information and a copy of the design guidelines for work in the historic district, visit
www.newalbanypreservation.com. Because the property is also listed in the National Register of Historic Places as a contributing part of the East Spring Street Historic District, the owner could qualify for tax credits to help recoup a portion of qualified rehabilitation costs. More information is available here:
https://www.in.gov/dnr/historic-preservation/financial-assistance/.
