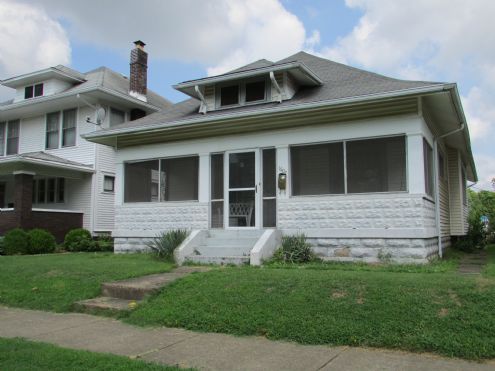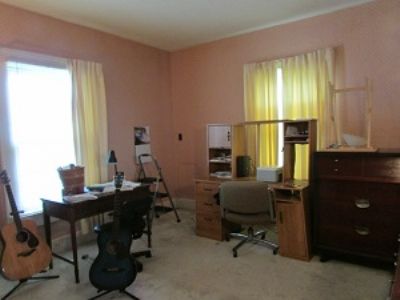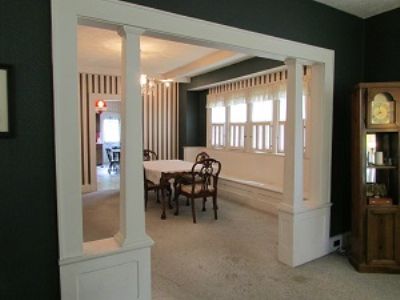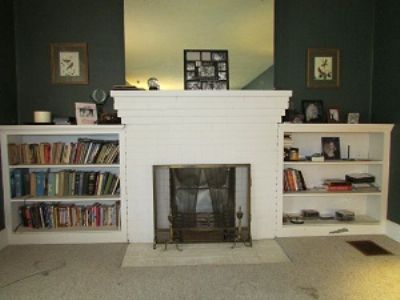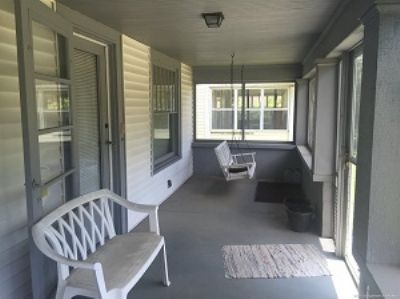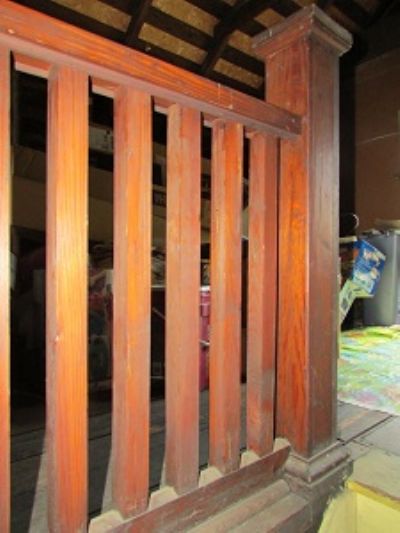Henry Eckert House
1607 Shelby Place
New Albany, IN 47150
|
Sheriff Sale
|
The land that later became the Shelby Place neighborhood served as a lumber and pipe storage yard at the beginning of the twentieth century, but was platted for development in May 1906 by George W. Seibert. The neighborhood was designed with thirty-four lots, including six lots facing Vincennes Street. The majority of houses on the street were constructed between 1911 and 1916, with 1912 and 1913 as particularly busy years. Other than an apartment building on the east end of the street that was destroyed by fire in 1984, each of these original residences remains, providing a uniquely cohesive character to the streetscape. The neighborhood also features a central median, or esplanade, likely inspired by the “City Beautiful” movement.
The bungalow at 1607 Shelby Place was constructed in 1913, during the building boom that saw seventeen new homes constructed on the street. It is partially visible on the right – the second house down from the now-demolished Brent Apartments – in the postcard below, produced in 1913 as part of New Albany’s centennial celebration. The house was built by Robert D. Brent, and was originally owned by the Henry Eckert family. Mr. Eckert was employed as a clerk. Shirley Duer purchased the home in the late 1930s, and it has had a number of owners since.
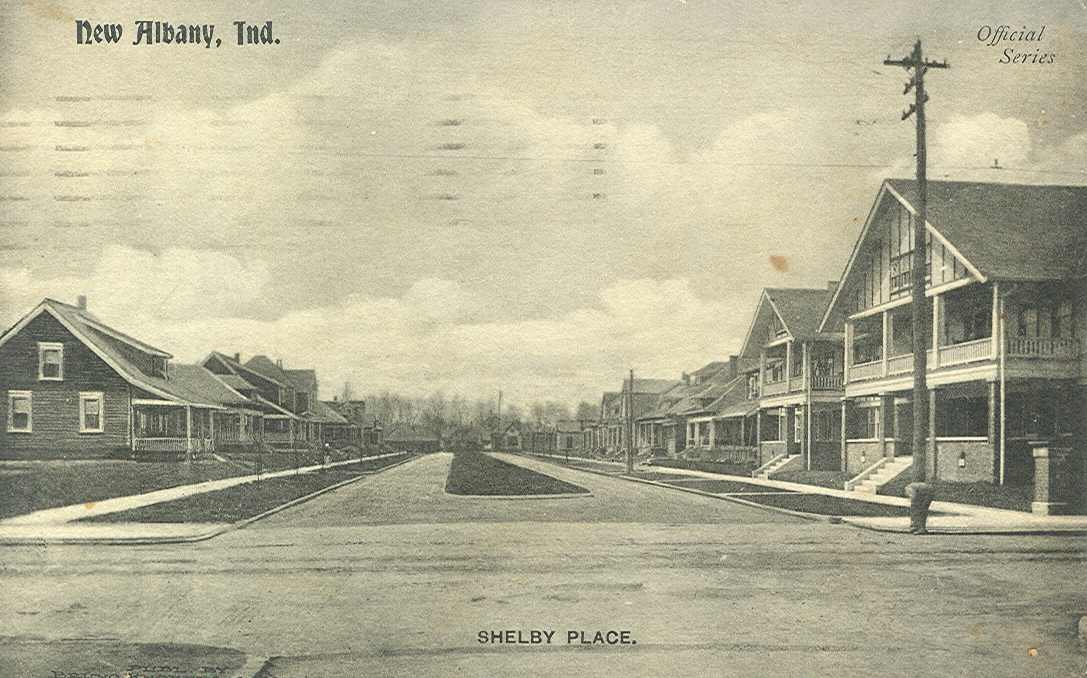
The house offers 1232 square feet of living space, including two bedrooms and one bathroom. An additional 1232 square feet is available in the attic, which could be finished as a spacious master suite. The house is a western-type bungalow, with a hipped roof – here with a slight flare at the eaves - -and a hipped-roof front dormer. A tall brick exterior chimney with corbelling and decorative brickwork also accents the roofline. The house features a deep, full-width front porch, which has been screened, with square piers and an ornamental rock-face concrete block rail. The house is currently wrapped in vinyl siding, but retains its original Craftsman-style multi-light windows.
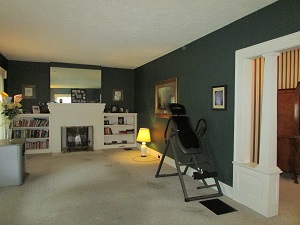
The original front door – full-view glass with egg and dart molding – opens from the front porch into a large living room. The focal point of the room is a fireplace on the west wall, with a brick mantel and flanking bookshelves. Original woodwork is found here and throughout the house, as are original five-panel doors. Both this room and the adjacent dining room are carpeted, with hardwood floors below.
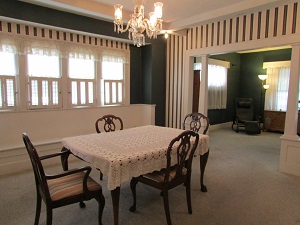
A colonnade with tapered piers atop paneled knee walls separates the living room and dining room. The latter room features a bay window with a window seat, a coffered ceiling and a vintage chandelier.
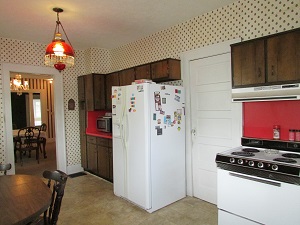
The kitchen, at the rear of the house, offers plenty of cabinet space and natural light, and room for a table. A side hallway leads to the bedrooms.
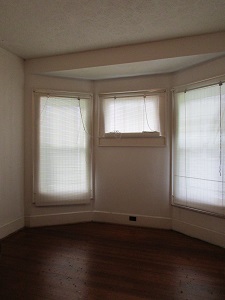
In the front bedroom, the hardwood floor has been exposed, and the room includes a bay window. The rear bedroom is larger and carpeted, and includes a good-sized closet. A full bathroom with lots of natural light is also located on this level.
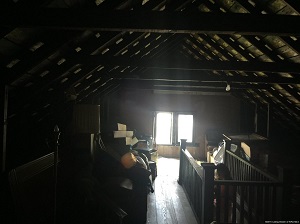
An enclosed staircase from the kitchen leads to the attic. Currently being used for storage, this space provides plenty of headroom and square footage to be adapted into a large master suite. A Craftsman-style rail with square newels and balusters surrounds the stairwell.
The home sits on a partial, unfinished basement. A two-car garage at the alley provides off-street parking and additional storage space.
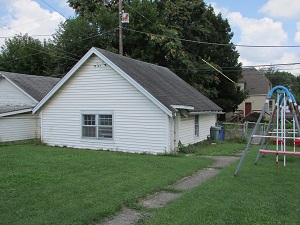
The neighborhood was listed in the National Register of Historic Places in March 2008 as the Shelby Place Historic District. This listing is honorary, and does not place any design review requirement on property owners. Because the house is rated ‘contributing’ to the historic district, an owner-occupant would be eligible to take advantage of tax credits to help offset qualified rehabilitation costs. More information is available at
http://in.gov/dnr/historic/3679.htm.
The property's judgment number is 22DO1-1707-MF-000976. With this number you can visit the Clerk's Office in the City-County building and enter it into their computers to find the judgment owed on the property. This is public record.
| |
| |
| Directions: |
|
| Contact: |
To be sold at Sheriff’s Sale Thursday 8 February 2018 at 10:00 AM in the Office of the Sheriff of Floyd County (first floor of the City-County Building, 311 Hauss Square, New Albany). Judgment number: 22DO1-1707-MF-000976. |
