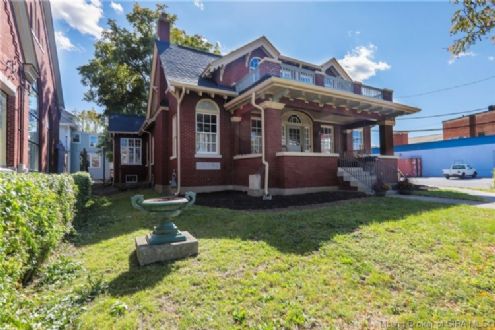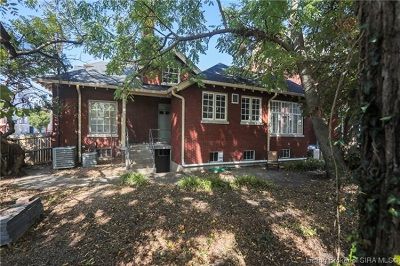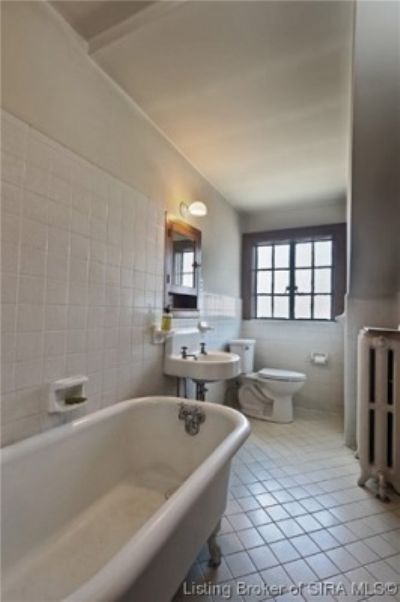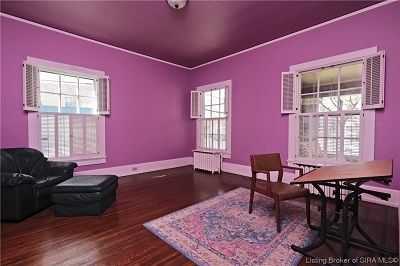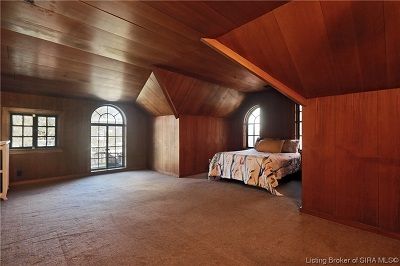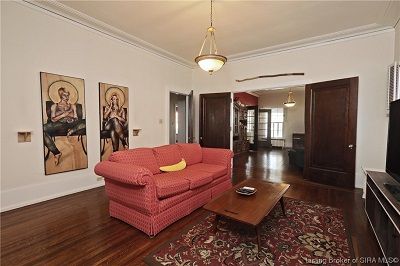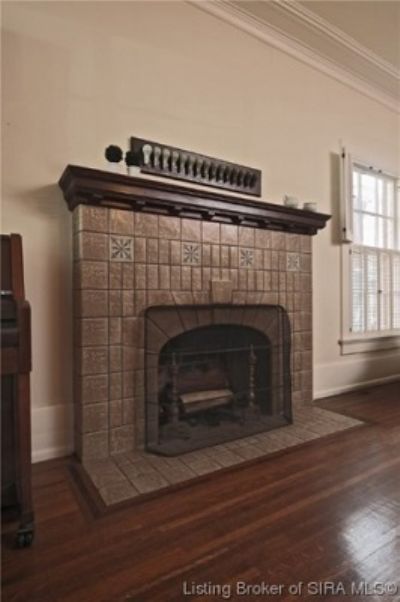This lot, along with a one-story frame Victorian house, was purchased by Henry L. and Josephine L. Graf in April of 1914 for $2,570. Mr. Graf was president of the New Albany Wall Plaster Co. Inc., located at 134 East Market Street in downtown New Albany. He died in October 1925 and his widow remained in the original home for two years before replacing it with this “modern bungalow,” as reported in the
New Albany Ledger in May 1927. She remained here until her death in February 1946.
Mrs. Graf was a member of a very well-known pioneer family from New Albany, the Newhouses. She was also a charter member of the Board of Directors for the Culbertson Home for Old Ladies. After Josephine’s death, her son Chester and his wife Alice took up residence here and remained through August 1955. Mr. Graf was president of the C. L. Graf Co. Inc., dealer in explosives, located at 316 State Street in downtown New Albany. By the mid-1950s, the dental practice of Dr. Harold Exline was located here, along with other tenants and residents. Dr. Exline retained ownership of the property through the mid-1970s.
The Graf House includes over 3000 square feet of finished space, with an additional 2100 available in the unfinished basement. If used as a residence, it would offer four bedrooms – two downstairs and two up – and two and one-half bathrooms. The wire-cut brick exterior of the house is symmetrical. The complex roofline is marked by a large front dormer and decorative brackets and exposed rafter ends at the eaves.
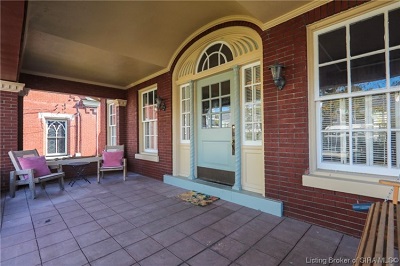
The wide front porch features a tile floor, brick piers with dentillated capitals, and a coved ceiling at the front door. The entryway is beautifully detailed, with braided columns, sidelights and an arched transom window. The arch motif is echoed atop the first-floor windows that flank the porch, in decorative floral panels. The original multi-light windows – a mix of casement and double-hung sash – remain throughout.
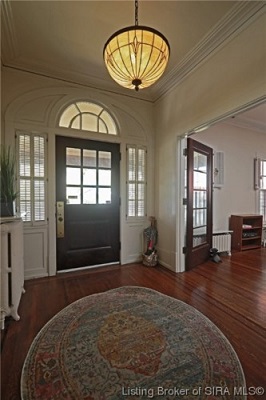
From the front porch, one enters the Graf House through the original nine-light front door into a large foyer. It features beautiful strip oak flooring with an inlaid border, ten-foot ceilings with a plaster cornice, and original woodwork, all features that are found throughout the first floor. The original cast-iron radiators are also found throughout the house, and are still in use, along with a central air system that was installed in 2005.
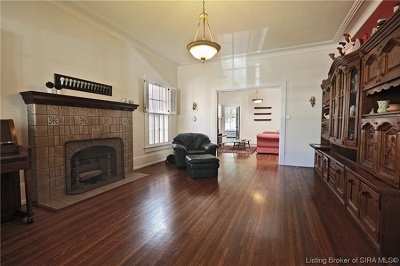
Unusual five-light French doors lead from the entry hall to the parlor, which includes interior shutters and a pair of original sconces. The focal point of the room is a large fireplace covered with what appears to be Rookwood tile, with floral accent tiles and an oversized keystone. A cased double opening with single-panel doors leads to the adjacent room, which likely was the dining room.
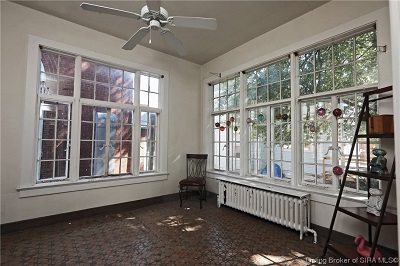
A spacious, heated sunroom with tile flooring opens off the dining room, offering a cheery breakfast area ringed with windows (complete with original, built-in screens!).
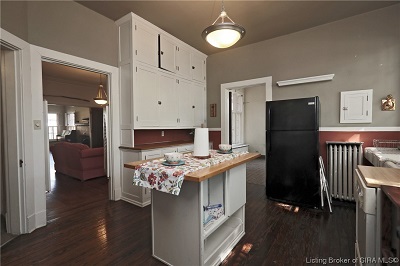
The spacious kitchen includes original cabinetry, as well as an island and an oversized sink. The two bedrooms on this level are both large and include good-sized closets, interior shutters and original sconces.
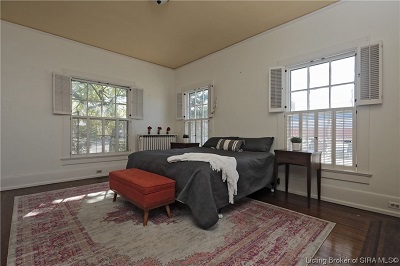
The full bathroom retains many historic features and offers plenty of natural light. It includes a large pedestal sink, bathtub with separate shower, hex tile flooring, built-in cabinetry and period light fixtures (including a built-in warming light).
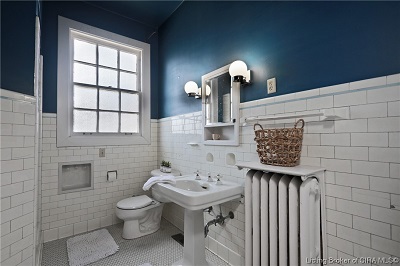
The staircase entrance has been reconfigured to allow separate, rear access to the upper story; however, the original staircase is still intact and the original traffic pattern could easily be restored. The staircase offers classic Craftsman styling, with a square newel post and simple square balusters.
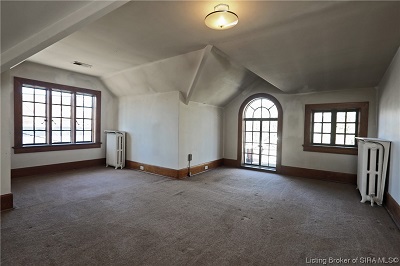
The two bedrooms, both carpeted, have interesting rooflines because of their location in the dormer, and also have arched casement windows that open onto the porch roof. One has a large closet and original woodwork, while the second – where paneling has been added – includes a period ‘tulip’ light fixture. Another room, which could be used as an office area, offers a beautiful view of the rose window of the adjacent historic church.
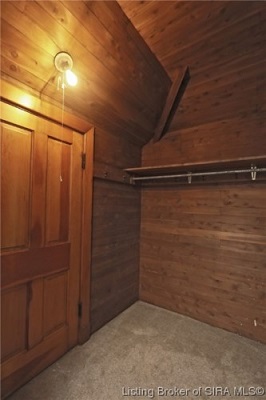
The full bathroom on this level also offers lots of period details, including the original sink and clawfoot tub, original cabinetry and a built-in clothes hamper. A walk-in cedar closet, accessible from the hallway, is also found at this level.
The full, unfinished basement with tall ceilings offers walkout access to the partially-fenced back yard, which includes a storage shed. A large gate would allow off-street parking here if needed. A generous front yard setback includes mature landscaping.
The Graf House is a contributing part of the New Albany Downtown National Register Historic District, potentially qualifying the owner for tax benefits to help recoup a portion of the costs for rehabilitation work. For more information visit
https://www.in.gov/dnr/historic-preservation/financial-assistance/. It is also located within a locally regulated historic district; therefore, exterior alterations must be reviewed and approved by the city’s Historic Preservation Commission. More information about the Preservation Commission and a copy of the design guidelines for the historic district is available at
www.newalbanypreservation.com.
