Shutts-Zimmerman House
1219 Culbertson Avenue
New Albany, IN 47150
|
$69,900
|
Culbertson Avenue was originally known as Sycamore Street, but was later changed to honor the memory of New Albany businessman and philanthropist, William S.
Culbertson. Prior to Mr.
Culbertson’s death in 1892, he provided funding for an orphanage and a widows’ home in New Albany. At the time of his death, William was considered the wealthiest man in the state of Indiana. It was after this date that the name of the street was changed.
This shotgun style house was constructed c. 1890 for Nicholas
Kannapell for investment purposes. Mr.
Kannapell purchased this lot for $400 in April 1887 and had the structure built within the next year or two. Nicholas was proprietor of a neighborhood grocery store located only a block away at the corner of 13
th and Oak Streets.
The Kannapells used the house as rental property through 1922, at which time they sold the structure to another investor, Philip Scharf. He also used the property for rental purposes until June 1954, when he sold it to the Dieckman family for the same purposes. During the time of ownership by the three landlords, the house saw numerous occupants including; Frank Blasius, Wilford Fite, Richard Dietzman, Frank Walker, Ada Hankins and Eugene Morrison.
The first owner-occupant of the home was Mrs. Mary Lillie Shutts. She purchased the house from the Dieckman family in September 1969. In November 1972 the house was sold to Larry Zimmerman, an employee at the General Electric Appliance Park in Louisville. The photo below shows the house as it appeared in 1974, with artificial shingle siding that was removed as part of the recent restoration.

Perfect for a first-time homebuyer, empty-nesters, or fans of the not-so-big house, the Shutts-Zimmerman House contains 880 square feet of living space, including two bedrooms and one bathroom. The simple exterior of the home has little ornamentation, although the front façade features cornice returns under the steeply-pitched gable roof, and a transom over the front door. The home retains its original wood siding – which has been repaired and freshly painted – as well as its original two-over-two windows, also restored and with storm windows added. Among the other improvements are a new roof, new insulation, and new plumbing, electrical and HVAC systems.
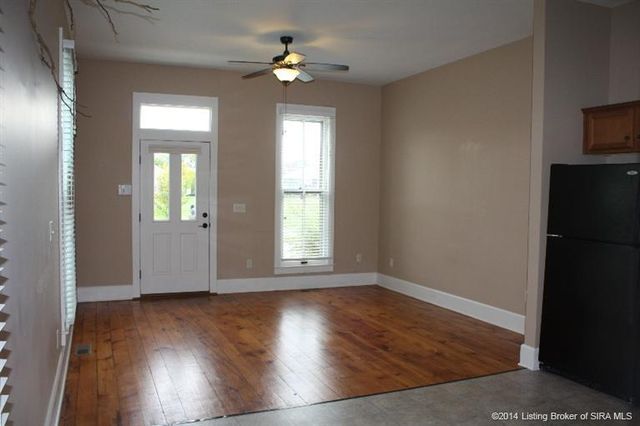
New concrete steps lead to the front door, which opens into an open living room with refinished wide wood flooring. The simple woodwork found here and throughout the house is new, but replicates the original.
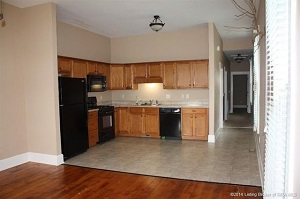
The living room is open to the adjacent kitchen, which was updated in 2012 with all new appliances and cabinets. Beyond the kitchen, the traditional shotgun floor plan has been modified with the creation of a side hallway, giving more privacy and an improved traffic flow. A door in the hallway opens to a side stoop.
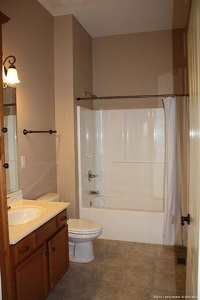
The spacious bathroom has been completely updated and includes washer and dryer hookups.
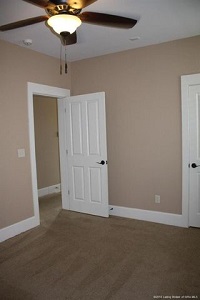
Both bedrooms are good-sized, carpeted, and include a closet. At the rear of the house, the master bedroom is a new addition and includes an extra-large closet.
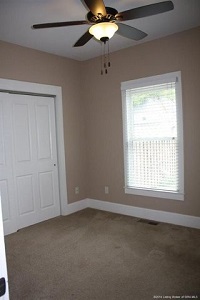
The low-maintenance lot includes a fenced backyard that offers privacy and security for entertaining or for children to play. A shed provides outdoor storage. The home overlooks Ritter Park, which includes a playground, basketball goals and a walking track, among other amenities.
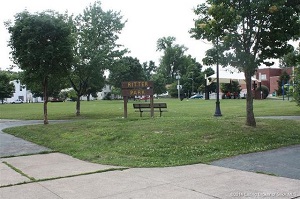
| |
| Sale Price: |
$69,900.00
|
| |
| Contact: |
For more information contact Paul Kiger, RE/MAX Advantage, at 502/314-6748, 812/923-7050, or paulkigerhomes@gmail.com. |

