Michael and Agatha Yost House
921 East 11th Street
New Albany, IN 47150
|
$174,900
|
Charles Franconia purchased this lot in July 1885 for $275.00. The seller of the property was Henry B. Fawcett, who had platted this area in May of 1882. Mr. Franconia owned a grocery at the corner of Beeler and East 11
th Streets, where he and his family also resided. He had this house built shortly after purchasing the lot and apparently used it as rental property. Charles sold the house to William P. Daubney in May of 1889 for $1900.00, and Mr. Daubney also used the property for rental purposes.
In November of 1901, the house became the home to the Michael Yost family. Michael and Agatha Day Yost moved to New Albany from Lanesville in about 1890, and lived on Beeler Street before purchasing this home. Agatha was born in Bernkastel, Germany in 1839 and came to America with her parents and three siblings in 1848.
The house was originally a one-story shotgun structure. The rear ”camelback” portion was added shortly after the Yosts took possession and Agatha’s brother, Stephen Day, a popular contractor who moved to New Albany in 1888, most likely built the addition.
Michael Yost was a shoemaker by trade and following his death in 1914, Agatha continued to live at his address along with her son Aloysuis and her daughter and son-in-law Catherine and James Nance. Louis remained unmarried, but Catherine and James were married in 1901 and raised five children here:
Agatha died on December 18, 1917 at the age of 78 and the Nances remained in the home. James died at the age of 53 in April 1928 and Catherine continued to reside here until her death in 1931. On September 19, 1938, Louis Yost, a stonecutter, sold the property which had been in the family for thirty-seven years.
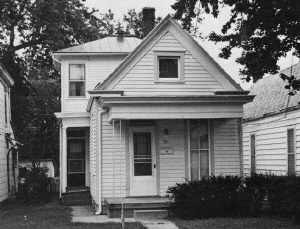
There have been several owners since, including the Russell Hendrich family during the 1950s and James and Rita Sarles, along with their son Jimmy, during the 1960s. For many years, Mr. Sarles was the proprietor of the Texaco Service Station at the corner of Beeler and East 8
th Streets which was directly behind their house. The photo above shows the home circa 1971. The home was completely rehabbed in 2012 as part of the city’s ‘Midtown Renaissance’ project.
The Yost House offers 1229 square feet of living space, including two bedrooms and one bathroom. One of the primary features of the home’s simple exterior is the front porch, which runs across the full width of the front ell. The roof is supported by turned columns, added to replace the inappropriate, modern metal supports seen in the 1971 photo. Simple window hoods also add visual interest to the front elevation. The house retains its wood siding – both siding and the exterior paint are in good condition – and and the original two-over-two windows have been rehabilitated. New storm windows have been added to increase energy efficiency, along with new insulation. The plumbing, electrical and HVAC systems were all updated as part of the 2012 rehabilitation, and a security system was also added.
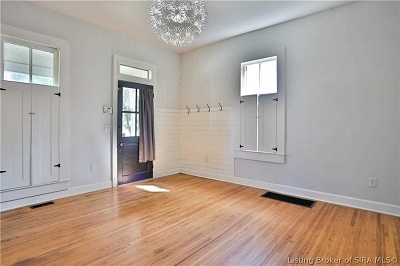
A period front door topped by a transom opens from the front porch into a spacious living room. This room – and much of the first floor – contains original strip-oak flooring, and 10-foot ceilings are also found throughout. Interior shutters have been added to provide privacy and architectural interest. A side hallway leads to a large dining area, open to the kitchen and with access to the side porch.
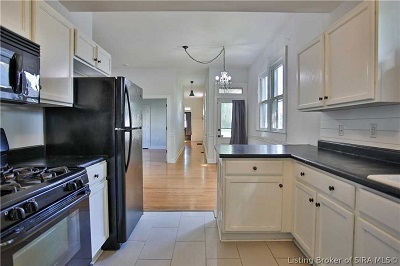
The kitchen has been completely updated with new cabinets and Energy Star appliances, and includes a breakfast bar and a pantry. One bedroom is located on the first floor, with strip oak flooring and a good-sized closet. A spacious, updated full bathroom and a laundry room are also found on the main level of the house.
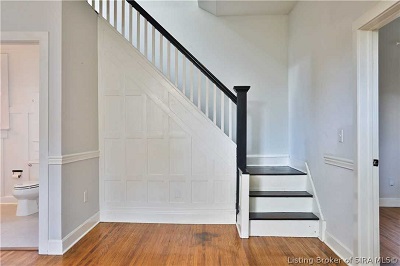
A paneled staircase with square newels and balusters leads from the dining area upstairs. A second good-sized bedroom, with strip oak flooring and a walk-in closet, is found here. A landing at the top of the stairs provides plenty of room for a reading nook or home office area.
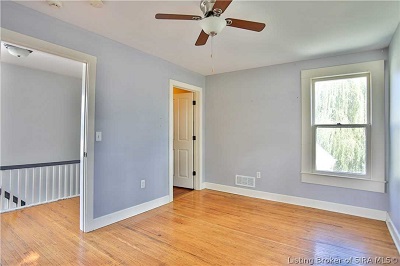
A full-width, covered porch runs across the rear of the house, and offers a secluded spot to enjoy the fenced back yard. The property is a double lot that also includes a generous side yard.
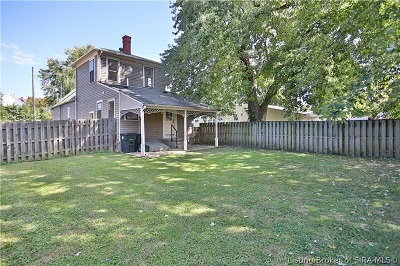
The house is being sold subject to preservation covenants, which require that any exterior alterations receive prior approval from Indiana Landmarks. For more information contact the Southern Regional Office of Indiana Landmarks, at 812/284-4534 or
south@indianalandmarks.org.

