Herley-House House
1608 Shelby Place
New Albany, IN 47150
|
$205,000
|
The land that later became the Shelby Place neighborhood served as a lumber and pipe storage yard at the beginning of the twentieth century, but was platted for development in May 1906 by George W. Seibert. The neighborhood was designed with thirty-four lots, including six lots facing Vincennes Street. The neighborhood also featured a central median, or esplanade. Landscaped medians and other scenic elements were increasingly coming into vogue and reflected the ideals of the City Beautiful Movement, which greatly influenced city planning and civic landscapes in the early 1900s. The central grassy and tree-lined bands added a bucolic touch to urban neighborhoods and were an attractive incentive to residential development. The postcard view below shows the street as it appeared in 1913, with 1608 Shelby Place visible in the left foreground.
.jpg)
This home, constructed in 1913, may have been designed and built by Stephen Day and Sons Contractors, a prominent New Albany firm that built several other homes along Shelby Place. The original owner of this dwelling is unknown. James E. Townsend lived in the home in 1915, and the house was vacant in following years. Annie C. Herley occupied the house from 1919 until 1923, when Leslie House acquired the property and continued to own it until the late 1940s. During Ms. Herley’s residence, three other women, Gertrude, Grace, and Anna T. Herley, are also listed as living at the address. Grace and Anna were employed as clerks. The home has had several owners in the years since, and at one point appears to have been divided into three apartments, although it is now again configured as a single-family home.
The Herley-House house is a one- and one-half story, dormer-front bungalow that contains 2040 square feet of living space, including three bedrooms and 1½ bathrooms. The house has a side-gabled roof, with a large shed-roof dormer located centrally on the front façade. Triangular knee braces are located in the wide eaves overhang of both the dormer and the main roofline.
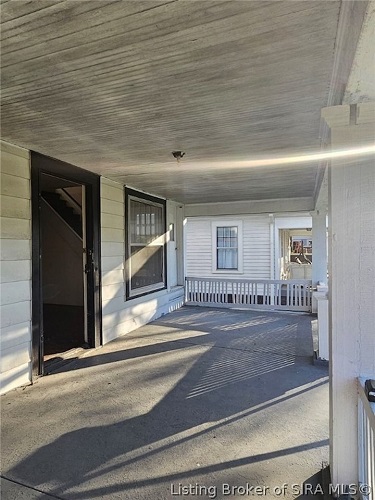
The full-width, inset front porch features tapered wood columns, a wood railing, and a tongue-and-groove ceiling. The home is currently clad in aluminum siding, but retains its original Craftsman-style wooden windows.
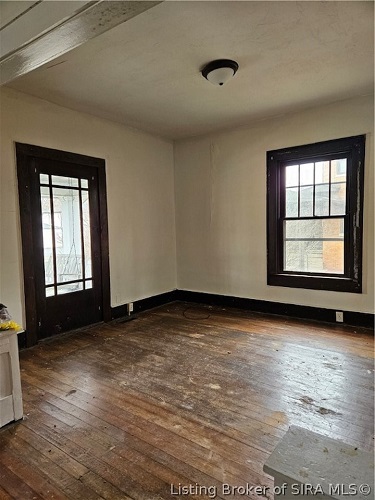
Three doors open from the front porch into the house: one is a Craftsman-style multi-light door, another has a single light surrounded by egg and dart detailing, while the third is a later addition with a more modern door. The primary front doors open into either side of a full-width living room, which is divided by a paneled knee wall.
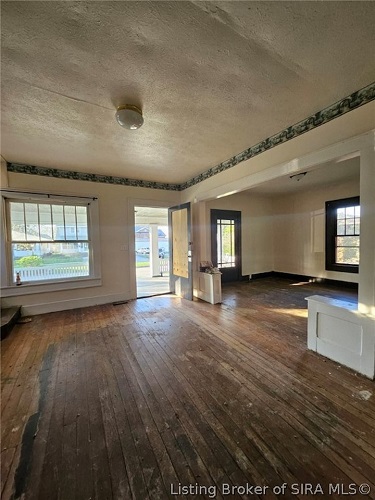
Original hardwood floors have been exposed here and through most of the house. The original woodwork and five-panel doors with original hardware remain here and throughout the house. A colonnade with tapered piers separates the living room from the dining room.
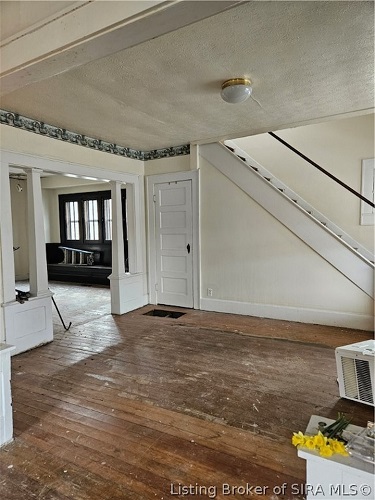
This room includes a bay window with four casement windows atop a window seat that opens for storage. The kitchen is ready to be finished to suit the buyer’s tastes. A sunroom/family room is located across the rear of the house in what likely was originally a porch. A half-bathroom is located off this room, with the space available to be expanded to a full bathroom.
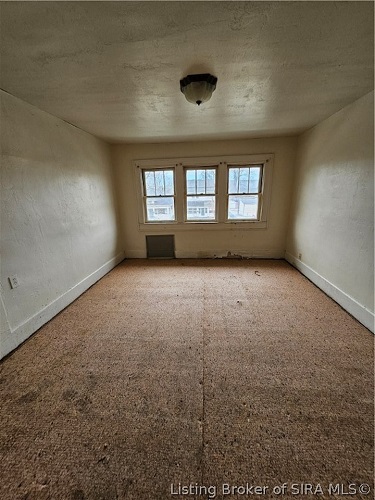
A staircase with a square newel post – and likely originally with simple, square balusters, which have been removed – leads to the second level. Three bedrooms are located on this level, each of which includes a huge walk-in closet. The full bathroom has been updated, and offers lots of natural light.
The home sits on an unfinished, partial basement. A concrete pad is located at the alley, where a period garage previously stood.
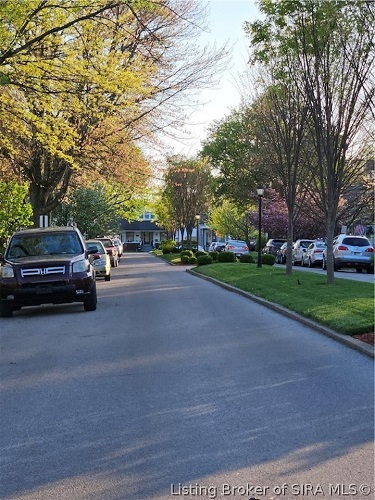
Because the home is listed in the National Register of Historic Places as part of the Shelby Place Historic District, the owner would be eligible to take advantage of tax credits to help recoup 20% of qualified rehabilitation costs. More information is available at
https://www.in.gov/dnr/historic-preservation/financial-assistance/residential-tax-credit/.
| |
| Sale Price: |
$205,000.00
|
| |
| Contact: |
For more information contact Tami Campbell, Kentuckiana Real Estate, at 502/550-4593. |

