Galbraith-Dishman-Hedden House
916 East Elm Street
New Albany, IN 47150
|
$410,000
|
This two-story frame house has an interesting history as it is one of the earliest documented house moves in New Albany. The gable-front structure was built for William Galbraith around 1865 and originally stood on Lower Second Street between Main and Water streets. In 1876, following the laying of railroad tracks along the Ohio River in the house’s vicinity, then-owners Martha and Frank Dishman, the daughter and son-in-law of William Galbraith, contracted with a moving company in Chicago to move the house in at least two pieces to its present East Elm Street site.
The
New Albany Daily Ledger reported the slowly-progressing move – using wooden beams on rollers pulled by mules – in a series of brief accounts beginning on February 24, 1876 and continuing through March 20, 1876. The March 10
th account was particularly noteworthy and captured the excitement of this event:
March 10, 1876 – Mr. Dishman’s house is slowly wending its way up the street and still continues to attract crowds of idlers. One enthusiastic young lady declared that she saw smoke coming out of one of the chimneys, and said the family was still living in it, cooking and eating the same as ever. The rollers mashed in a large rock over the culvert across Main Street at State showing the immense weight resting on them.
Following the death of the Dishmans, the house was inherited by their daughter and son-in-law, Sarah and Earl Hedden. The home has had several owners in the ensuing decades.
The house offers 2920 square feet of living space and feels even larger, including four bedrooms and three full bathrooms. The focal point of the exterior is its beautifully-detailed Greek Revival entrance with slender sidelights and three-part transom window, both with beveled glass. Heavy cornice returns reinforce the restrained Greek Revival style. The house is currently clad in aluminum siding. It retains its original six-over-six wood windows, which are protected by storm windows. The current owners have undertaken extensive work on the home, including updates to the plumbing and electrical systems, two new HVAC units, a new roof and box gutter repairs, and drainage improvements.
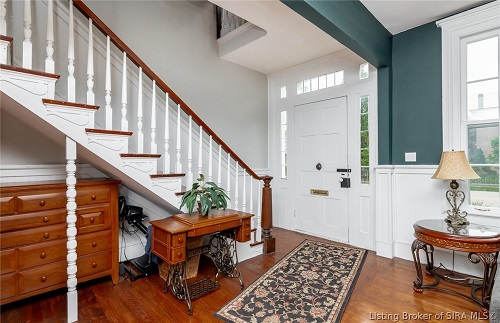
Notable interior features include an open staircase in the front hall with cherry handrail and newel post with ash spindles. Original woodwork and hardwood flooring survives throughout most of the house. The front parlor includes a fireplace with a large, cast-iron mantel with a faux marble finish.
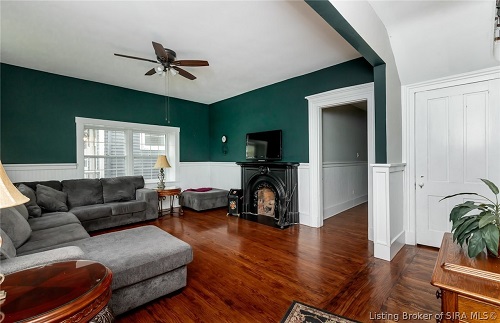
A bay window has been added on the east side of the room. The fireplace opening passes through to the adjacent dining room, which includes a matching mantel, with an original built-in cupboard beside the fireplace. The spacious family room features a 1920s-era brick fireplace, with a wall of bookshelves built in.
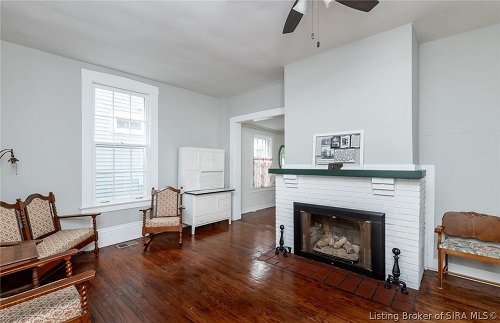
The kitchen has been completely and sensitively updated by the current owners, with abundant cabinetry, quartz countertops and lots of natural light, as well as an adjoining breakfast room.
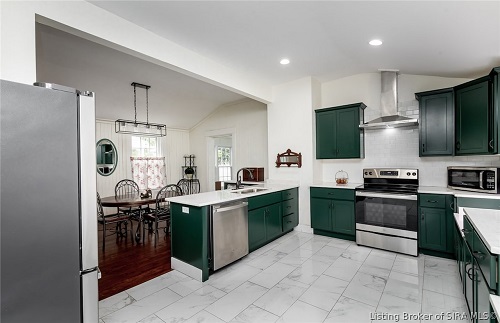
What was likely an original double-tier porch on the side of the house has been enclosed and includes a full bathroom as well as laundry hook-ups. A spacious, heated sunroom has been added at the rear of the house, ringed with windows and with beadboard wainscoting and ceiling.
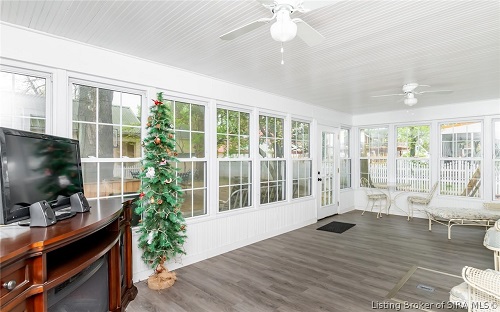
Both the main staircase and a secondary, enclosed staircase offer access to the second level. Three bedrooms are located upstairs, with one additional bedroom downstairs. The primary bedroom is located at the rear of the house. It offers hardwood floors and an exposed brick chimney, as well as two large closets and a spacious private bathroom.
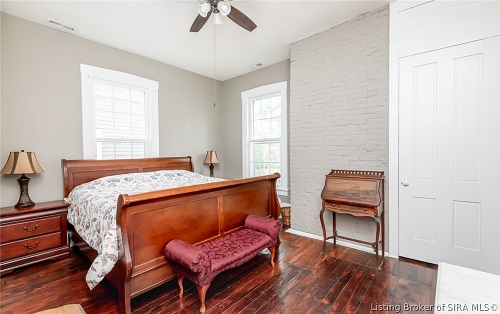
The other two bedrooms on this level feature matching fireplace mantels, executed in wood in a simple design. Both also have hardwood flooring and good-sized closets. Like the others, the home’s third full bathroom is fully updated.
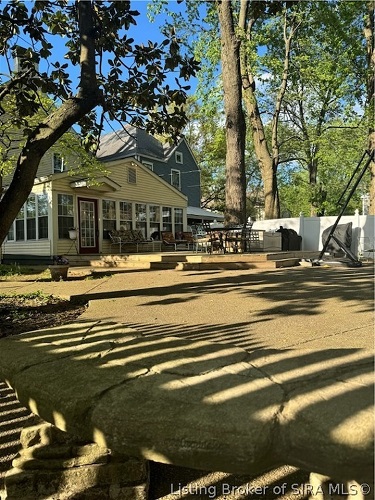
Winding, herringbone brick sidewalks lead to the private and park-like back yard, which is fenced. A large deck and patio are shaded by mature trees and provide the perfect spot for entertaining. A carport/garage with plenty of storage and room for three cars is located at the alley.
The Galbraith-Dishman-Hedden House is located within the locally-designated East Spring Street Historic District. Because of this local designation, any exterior alterations must be reviewed and approved by the New Albany Historic Preservation Commission. For more information about the NAHPC and a copy of the City of New Albany Design Guidelines for the local historic districts, please visit
www.newalbanypreservation.com. The home is also listed in the National Register of Historic Places as a contributing part of the East Spring Street Historic District. As such, the owner could potentially qualify for tax credits to help recoup a portion of qualified rehabilitation costs. More information is available at
https://www.in.gov/dnr/historic-preservation/financial-assistance/residential-tax-credit/.

