Trunk-Endicott House
1823 Culbertson Avenue
New Albany, IN 47150
|
$95,000
|
Located in the “Uptown” area of New Albany, this cottage with Queen Anne detailing was constructed circa 1910. The neighborhood has been deemed to be eligible for listing for listing in the National Register of Historic Places. Gilbert Trunk, a clerk, purchased this lot in 1907 and had the house constructed soon after, although the first
City Directory listing for him at this address was not until 1913. Trunk and his family lived here through the early 1920s.
The Moses Endicott family lived in the house beginning in 1923, with Mrs. Endicott remaining here until the late 1970s. Moses’ occupation was also listed as “clerk,” while LaVerne Endicott was a nurse. The house has had multiple owners since.
The exterior of the Trunk-Endicott House retains much of its original materials and character, although it is in need of some TLC. The clapboard siding is in good condition overall, but does need to be scraped and painted, and the box gutters are in need of repairs. The hipped roof is distinguished by two tall chimneys and a hipped dormer that provides ventilation to the attic. A full-width front porch with a rusticated block railing and fluted Ionic columns provides additional visual interest to the front façade. The original one-over-one double hung wooden windows remain throughout the house, which also has a new furnace.
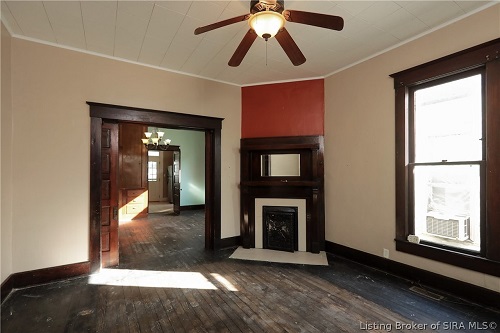
The house offers approximately 1025 square feet of living space on a single level – including two bedrooms and one bathroom – making it an ideal starter or ‘empty nester’ home. The full-view front door with a leaded glass panel and transom above opens into a large living room with hardwood floors.
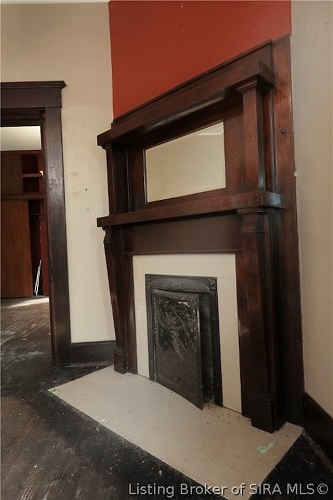
The focal point of this room is an angled fireplace with an oak mantelpiece with a green tile surround – now painted – and decorative cast iron cover. The original woodwork and five-panel doors with Eastlake hardware are present in this room and throughout the house (most of the woodwork retains its natural finish, some has been painted).
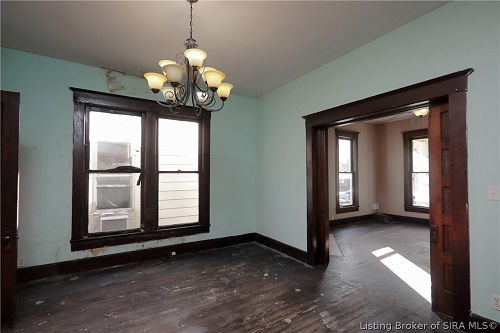
Five-panel pocket doors separate the living room from the dining room, which has hardwood floors as well as built-in cabinetry along one wall. The two bedrooms both are good-sized and have hardwood floors, and the back bedroom has a large, walk-in closet.
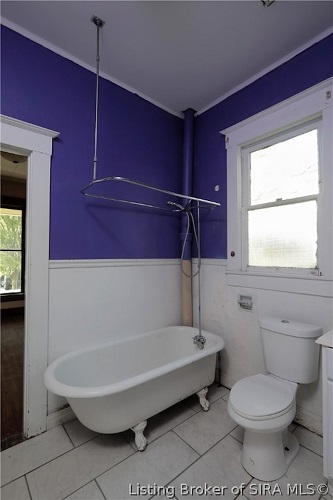
Both bedrooms open into the bathroom, which includes a clawfoot tub (adapted for use as a shower), a linen closet and lots of natural light. A roomy kitchen and a laundry/utility room complete the main floor of the house, which sits on a crawlspace.
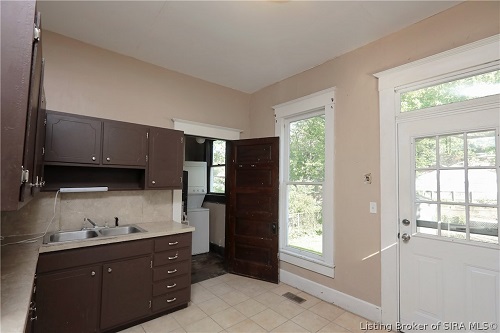
The fenced back yard includes a small patio near the house, as well as a two-car carport off the alley and a storage shed. This house has lots of potential!
| |
| Sale Price: |
$95,000.00
|
| |
| Contact: |
For more information contact Semonin Realtors' Nancy Stein (502/296-4306, nstein@semonin.com) or Rachel Gish (502/876-3595, rgish@semonin.com).
|

