Dietz-Luette-Past Time Building
424 East Market Street
New Albany, IN 47150
|
$500,000
|
This site at the corner of East Market and East 5
th streets in downtown New Albany has been home to a saloon, confectionary, and restaurant as early as 1870. It appears the original building was either drastically remodeled or completely rebuilt sometime between the early teens and the mid-1930s, although portions of what appears to be the original stone foundation remain.
John Dietz was the proprietor of the first documented saloon to occupy this corner lot. Others followed, including Joseph Waibel, August Ruhr, Charles Friebner and Arthur Luette. By 1919 Luette had turned his operation into a confectionery shop, likely due to the onset of Prohibition, which outlawed alcohol sales from 1920-1933.
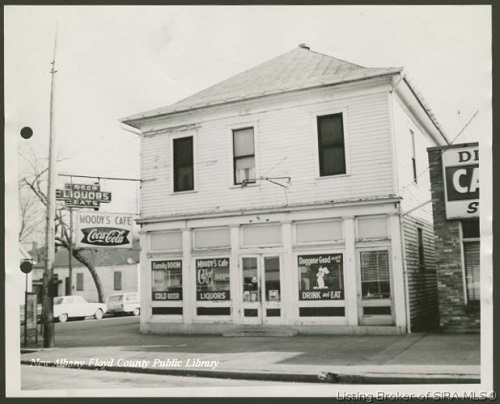
After the repeal of Prohibition, Edward Leaf operated a restaurant/bar here. A series of similar businesses followed over the ensuing years, including the Irvin Weber Restaurant, M&M Restaurant, Potts Café, Mike Steinert Café, Moody’s Café (seen in the c.1960s photo above, from the collection of the Indiana Room at the Floyd County Library), John’s Café, Close Quarters Restaurant, Sport Page Pub, and K and Z Drinking Place. By the printing of the 2001 New Albany
City Directory, Grant Rickard was operating his Past Time Grill & Pub at this location, and this establishment remains in business here today.
The building includes over 4200 square feet. The exterior has a simple, boxy form, topped with a pyramidal metal roof with a flare at the eaves. This roof as well as the aluminum siding were replaced just two years ago. The east elevation includes a squared bay, also topped with a metal roof. The windows have been replaced with newer units that fit the original openings and reflect the original one-over-one pane configuration. The storefront features large display windows separated by square posts. As seen in the historic photo above, the bulkheads below the display windows historically had a paneled design, and the area above the display windows likely originally contained transom windows.
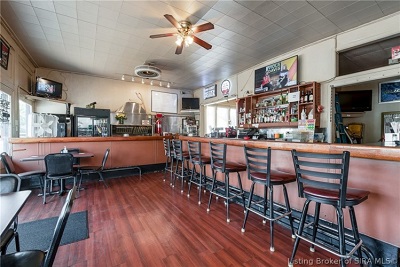
A central entrance provides access into the main level and the bar area. Simple, period woodwork and vintage doors in various style are found on this level and throughout the building.
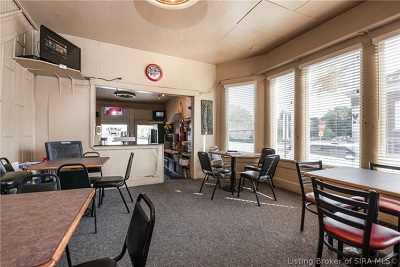
A secondary seating area incorporates the large bay window seen on the exterior, and also includes an original, paneled staircase with squared balusters and a square newel.
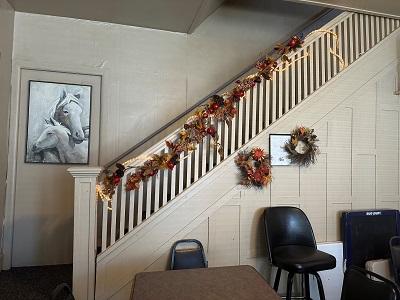
A good-sized commercial kitchen with a walk-in cooler is located at the rear of the building, in what may have originally been a porch. Two bathrooms are also found on this level.
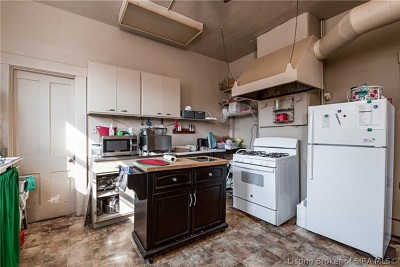
The second story was once set up as an apartment, and includes a kitchen as well as four office or storage rooms. Original wood floors, original woodwork and period doors are all found throughout this level, and the large windows provide abundant natural light. The bathroom on this level includes a separate water closet as well as a clawfoot tub. An enclosed staircase leads to the unfinished attic.
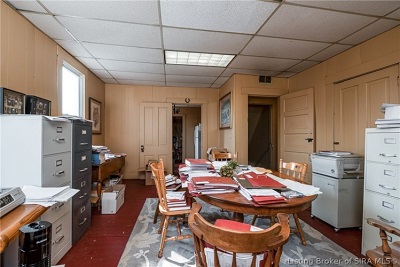
The building sits on a partial basement that offers an abundance of storage space, including a large cooler, with easy access from the 5
th Street sidewalk. A large, fenced outdoor entertainment area with a stage and electric hookups is located to the west of the building.
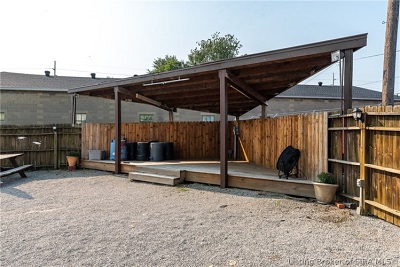
Because this property is listed in the National Register of Historic Places as a contributing part of the Downtown New Albany Historic District, the owner would potentially be eligible to take advantage of tax credits to help recoup a portion of rehabilitation costs. More information is available at
https://www.in.gov/dnr/historic-preservation/help-for-owners/financial-assistance/investment-tax-credit/. The property also is located within the locally designated Downtown Historic District; therefore, any exterior alterations must be reviewed and approved by the New Albany Historic Preservation Commission. For more information about the NAHPC and a copy of the City of New Albany Design Guidelines for local historic districts, please visit
www.newalbanypreservation.com.

